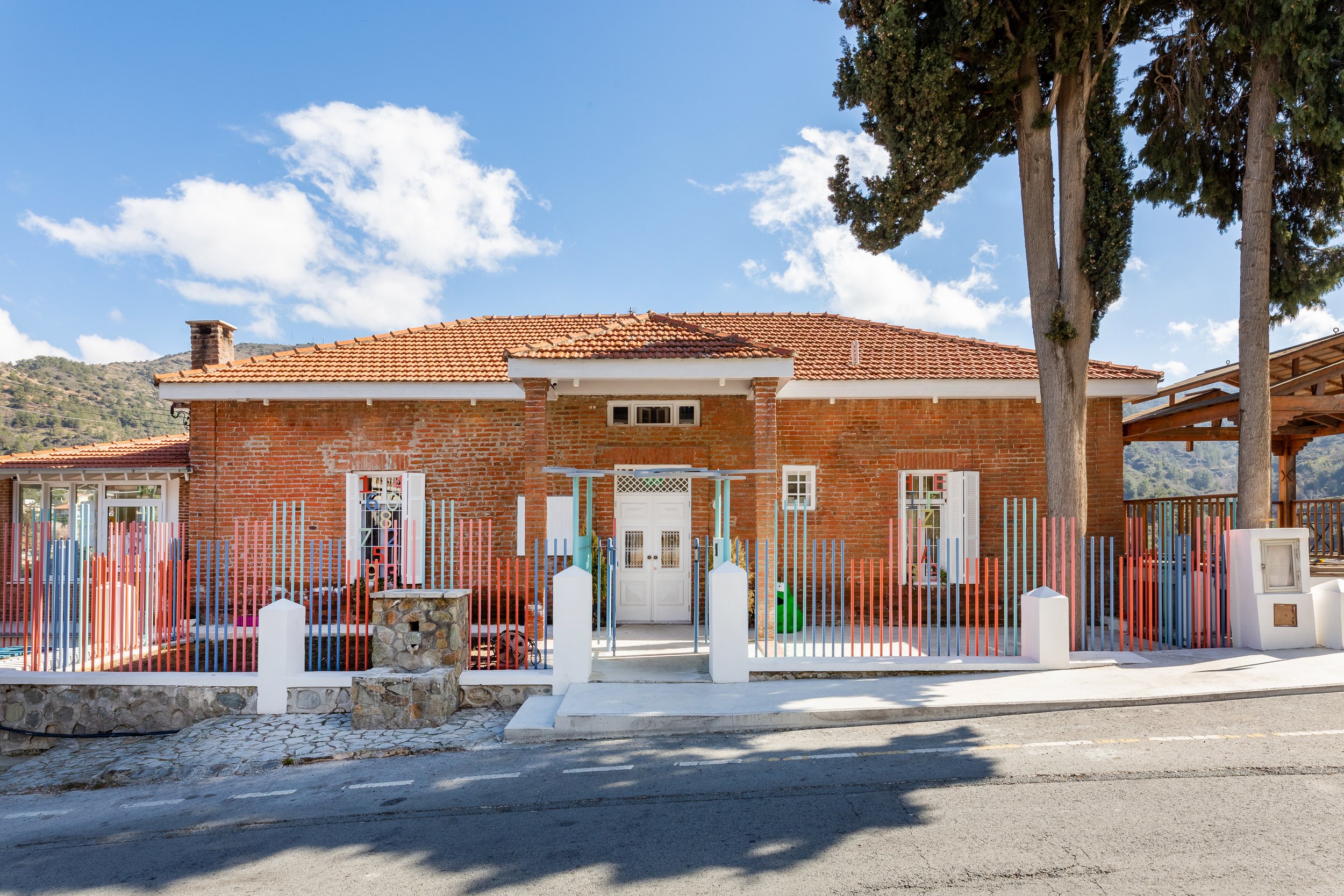| TRANSFORMATION OF PRIMARY SCHOOL IN A KINDERGARTEN OF MARATHASA |
Through the national strategy for the development of the mountain communities, the necessity of creating a kindergarten in the area of Marathasa was identified. The proposed kindergarten was created in accordance with European standards, to meet the needs of the inhabitants of the area.
The kindergarten was baptized as "Marathokosmos" and is located at the former primary school of the Marathasa area. The plot has a sloping ground, to the east, with a significant elevation difference between the east and west fronts on the main road in the community of Kalopanagiotis. the design challenge was the coexistence of the existing stone-red brick building of the 1930s and the new kindergarten that will welcome its users, the children.
The main aim of the study was the construction of a kindergarten, which would implement new modern digital teaching methods. The station consists of two departments, the nursery department and the preschool and the objective of the station is to develop high-quality care services, preschool education and education for all children living or hosted in the region, without exclusion, discrimination and exceptions.
The design of the station is friendly to all children. corridors, halls, toilets and the equipment of the station are in accordance with the current standards for these individuals with mobility problems and the accesses.
The classrooms are developed on two levels based on the age of the students. The nursery department on the ground floor has rooms for recreation rooms and sleeping, bath and dining areas as well as its own courtyard area on the east and more protected outdoor area. additionally, located on the ground floor are the dining room and kitchen, properly equipped so that the station can provide properly balanced daily meals for the children.
The infant’s recreation rooms, have corners with games and activities to promote their development and socialization. In order to enhance the children's involvement with the land and agriculture, the nursery on the floor has its own orchard cultivated by the young children. At the western road border, a special area was set up, properly fenced and safe, which is used during play hours for the infants' yard.
Due to the unfavourable weather conditions in the area, increased indoor break spaces were created, such as the multipurpose room, which can be used in various ways.
On the west side facing the street, the outline of the building together with the fencing was designed as a juxtaposition of the old building and the new intervention. The design of the railings with bars of different colors and sizes is pleasant for the young users.
The composition, respecting the principles of the existing stone building, incorporates references to nature, such as wood, which is dominated by varnish or paint on the ceilings and furniture. The furniture is in neutral colors and simple lines and is ergonomic and flexible.
The design of the kindergarten focuses on the shapes and colours that dominate the interior and exterior of the building. kids love bright, vibrant colors, and adore games with shapes. both the letters on the safety bars as well as the shapes of the light fixtures on the wooden ceilings aim to stimulate their development, to enhance positive emotions and to improve their cognitive performance.















