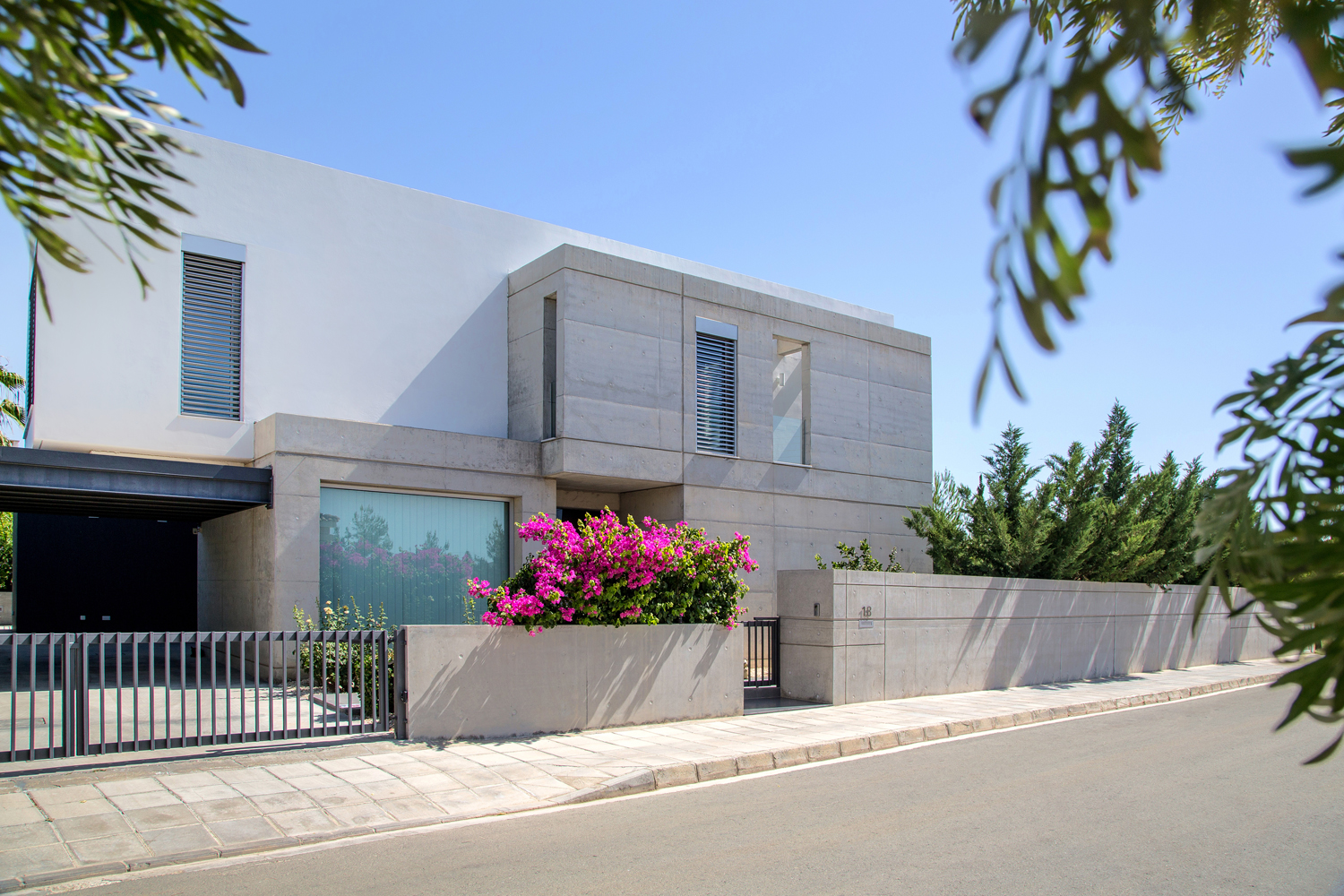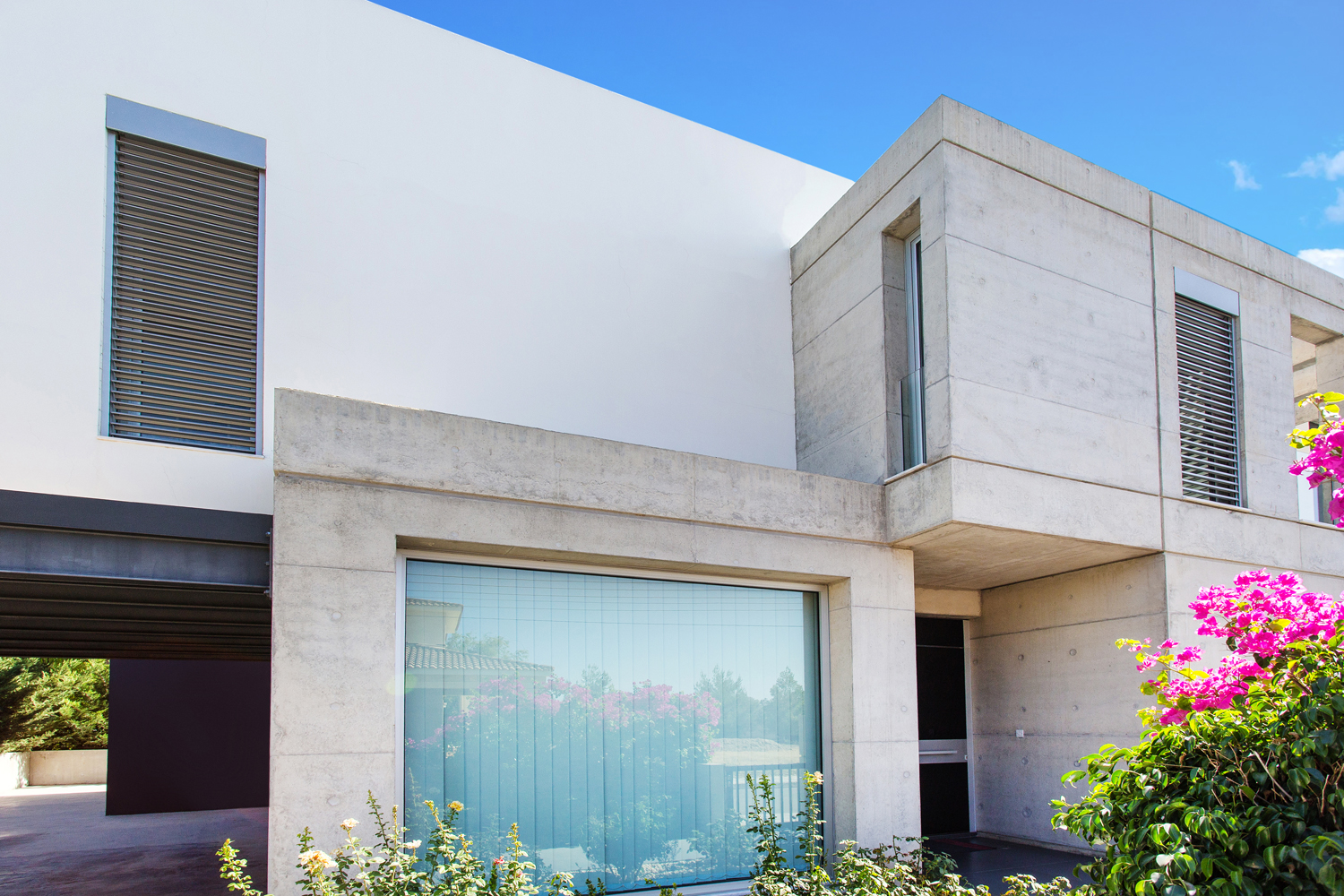| ΔΙΩΡΟΦΗ ΚΑΤΟΙΚΙΑ ΜΕ ΥΠΟΓΕΙΟ ΚΑΙ ΠΙΣΙΝΑ |
Το συγκεκριμένο οικόπεδο, στο οποία έχει χτιστεί η κατοικία, είναι μεγάλο διαμπερές με δυνατότητες πρόσβασης από δύο αντίθετες πλευρές. Η συγκεκριμένη περιοχή, κατά τη μελέτη της κατοικίας είχε αραιό δομημένο ιστό, αλλά σημειώθηκε πύκνωση μεταγενέστερα.
Η οργάνωση των ιδιωτικών και καθημερινών χώρων γίνεται σε δύο ορθογώνια πρίσματα εκατέρωθεν από τον πυρήνα κατακόρυφης κίνησης. Ο ενδιάμεσος αυτός διώροφος χώρος του κλιμακοστασίου, λειτουργεί ως εσωτερικό αίθριο, στο οποίο εντάσσεται το καθιστικό με το τζάκι. Η ισόγεια στάθμη της κατοικίας φιλοξενεί όλες τις κοινές λειτουργίες της οικογένειας, εισόδου, σαλονιού, τραπεζαρίας, κουζίνας, πλυσταριού και χώρου υγιεινής. Σε άμεση επαφή με το καθιστικό, βρίσκεται ένα play-room, που μπορεί να μετατραπεί σε home cinema. Η στάθμη του ορόφου, που αναπτύσσεται περιμετρικά του κεντρικού εσωτερικού αίθριου, εξυπηρετεί κυρίως τους χώρους ύπνου, χαλάρωσης και υγιεινής της οικογένειας. Το εσωτερικό αίθριο συμβάλλει στην εσωτερική οπτική και ακουστική επικοινωνία των κατοίκων. Επιπρόσθετα, το κτιριολογικό πρόγραμμα περιλάμβανε δωμάτιο υπηρεσίας, χώρους υγιεινής και βοηθητικούς χώρους στο υπόγειο.
Η κολυμβητική δεξαμενή τοποθετείται σε στρατηγικό σημείο, για να απολαμβάνει ο χρήστης τις οπτικές φυγές προς σε αυτή από όλους σχεδόν τους χώρους της κατοικίας. Η ιδιωτικότητα αυτού του χώρου συμπληρώνεται με την τοποθέτηση ενός ψηλού μαντρότοιχου, ο οποίος επιτρέπει την είσοδο από τη νότια πλευρά.
Θεμελιώδης αρχή στην αισθητική του κτιρίου, είναι η αναγνωσιμότητα των υλικών και η χρήση τους σε πρωτογενή μορφή. Το εμφανές σκυρόδεμα του φέροντα οργανισμού, η συνύπαρξη του φυσικού μαρμάρου στις δαπεδοστρώσεις του εσωτερικού και οι κατασκευές του σιδήρου σε αδρές γραμμές. Το σκυρόδεμα που χρησιμοποιήθηκε για τα τοιχία, τα δοκάρια και τις περιφράξεις παρέμεινε εμφανές μέσα και έξω.
Βασική ιδέα ήταν η διάπλαση ενός κτιρίου που συγκροτείται από τρεις κύριους όγκους και επιδιώχθηκε με τα γεωμετρικά τους σχήματα και τις αναλογίες τους να ισορροπούν αρμονικά τόσο μεταξύ τους όσο και με τις υπαίθριες διαμορφώσεις και τον περιβάλλοντα χώρο. Η δεδομένη πλοκή των όγκων με ορθογώνια κάτοψη δίνει τη δυνατότητα για παράθεση του κυρίαρχου όγκου κεντρικά. Αυτός ο γυάλινος ενδιάμεσος όγκος εξισορροπεί τη δυναμική των άλλων δύο όγκων από επίχρισμα και ανεπίχριστο σκυρόδεμα.
Βασική παράμετρος ήταν η βιοκλιματική αντιμετώπιση του κτιρίου. Αυτό επιτυγχάνεται με κατάλληλους προσανατολισμούς των χώρων, ανάλογα με τις λειτουργίες τους, με τη διαμόρφωση περιοχών σκίασης στις όψεις, με την εξασφάλιση διαμπερούς αερισμού στους κυριότερους χώρους αλλά και κατάλληλες φυτεύσεις στους υπαίθριους χώρους των διάφορων επιπέδων. Ο προσανατολισμός και η σχέση της κατοίκησης με τις εποχές του χρόνου συνδέονται με την οργάνωση των χώρων.

















