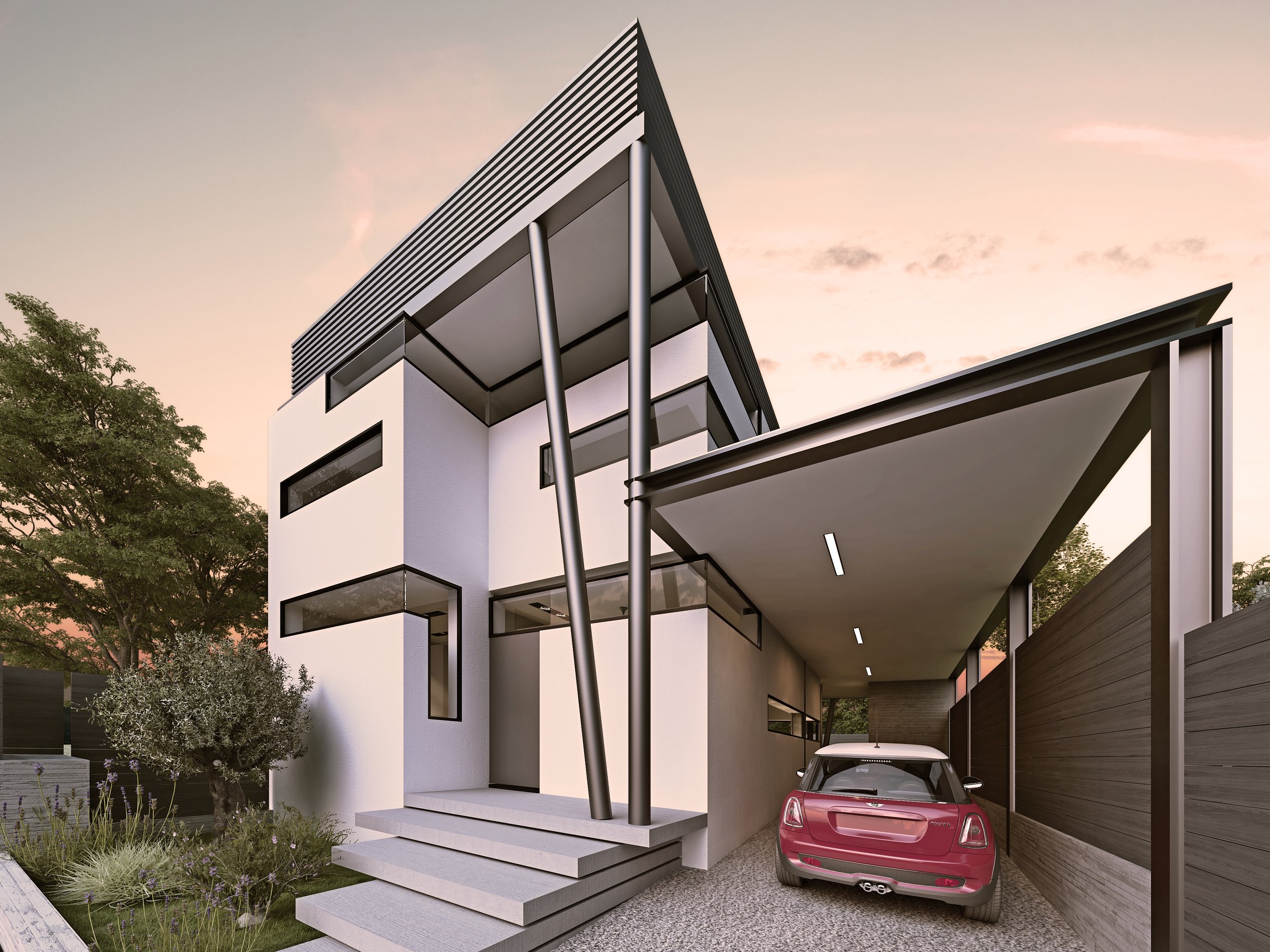| ΔΙΩΡΟΦΗ ΚΑΤΟΙΚΙΑ |
Η κατοικία βρίσκεται στον Άγιο Δομέτιο, σε μια αστική περιοχή δυτικά της πρωτεύουσας. Το τεμάχιο, γειτνιάζει με την πράσινη γραμμή και συνορεύει με τη δημοτική αίθουσα αθλοπαιδιών.
Στο τεμάχιο υφίστανται δυο κατοικίες, η κύρια κατοικία ανεγέρθηκε τη δεκαετία ‘60 και η δευτερεύουσα κατοικία 3 δεκαετίες αργότερα. Επομένως, λόγω στατικής ανεπαρκείας η κατεδάφιση της μισής κατοικίας και ο σχεδιασμός νέας κατοικίας ήταν αναγκαία προϋπόθεση.
Ο μικρός προϋπολογισμός του έργου απαιτούσε μια λειτουργική πρόταση. Η κατοικία περιγράφεται σε ένα ορθογώνιο σχήμα σε δυο επίπεδα για μια οικογένεια τριών ατόμων. Το ισόγειο, που αποτελείται από τους χώρους διημέρευσης και χώρους υγιεινής, περιβάλλεται από τον κήπο που χωρίζεται σε στεγασμένους και μη χώρους. Στον όροφο βρίσκονται οι τρεις χώρου ύπνου, οι χώροι υγιεινής και οι βοηθητικοί χώροι. Στο ισόγειο η ζωή είναι σχεδόν ανοικτή, ημιυπαίθρια καθώς το κουφώματα του καθιστικού και της κουζίνας ενοποιούν το μέσα με το έξω. Αντίθετα, ο ύπνος είναι ιδιωτικός πιο κλειστός.
Η ένταξη της κατοικίας στο περιβάλλον μας απασχόλησε αρκετά για δυο λογούς. Αφενός, η υπόλοιπη μισή κατοικία, η οποία θα κατεδαφιζόταν σε μεταγενέστερο στάδιο, απέχει 3 μέτρα από το οδικό σύνορο και αφήνει την αυλή στο πίσω μέρος. Αφετέρου, η μεγάλη δημοτική αίθουσα αθλοπαιδιών στην πίσω πλευρά του τεμαχίου δημιουργούσε θέματα κλίμακας και ιδιωτικότητας. Αν και οι υπαίθριες δραστηριότητες διαμορφωθήκαν στο πίσω μέρος του οικοπέδου, η ιδιωτικότητα επιτεύχθηκε με δενδροφυτεύση. Η διαμόρφωση των εξωτερικών χώρων περιελάβανε χώρους στάθμευσης, βεράντες, ψησταριά, μπαρ και περιφράξεις.
Τα υλικά που χρησιμοποιούνται ακολουθούν την σχεδιαστική λογική της οικονομίας. Στις όψεις χρησιμοποιείται λευκός και γκρι σοβάς, ενώ ο φέρον οργανισμός από χάλυβα είναι εμφανής και έχει σημαντικό ρόλο στη σύνθεση.




